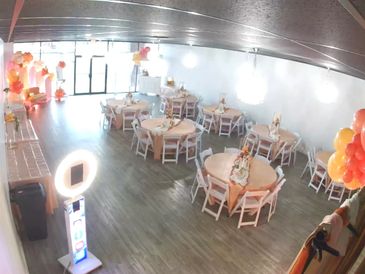Venue + Decor = The SWEET event spacE in broken arrow!
Call or Text 918-265-3200
Venue + Decor = The SWEET event spacE in broken arrow!
Call or Text 918-265-3200

This layout has two food tables along the left side wall, a gift table on the left side wall just next to the backdrop area, a drink table near the front on the right wall, and a treat cart in the front right corner.
Contains 2 rows of banquet tables for a total of 7 tables with 8 seats each, seating 56 guests.
.jpg/:/cr=t:0%25,l:0.64%25,w:98.72%25,h:100%25/rs=w:365,cg:true)
This layout has the front entrance & wall aisle open for mingling, pictures, and games.
Contains 2 rows of banquet tables for a total of 5, and seating for 40.

This event leaves the center aisle open for dancing.
Contains a row of banquet tables along each wall for a total of 5 banquet tables with 8 seats each, seating 40 guests.
The food tables at the front right wall, along with a drink/dessert table. The gift table is on the front left wall near the main backdrop.

This layout leaves the front entrance area open as well as the back section for mingling and picture taking.
Contains 2 rows of 3 banquet tables and seating for 48.

This layout leaves the front entrance and one wall aisle open for pictures and a gift table.
Contains 2 rows of banquet tables for a total of 6 with 8 seats each, seating 48 guests.

This layout leaves the wall aisle open.
Contains two row of banquet tables for a total of 7 tables with 8 seats each, seating 56 guests.

This layout consists of two rows of tables, leaving an open row along one side wall for food, gifts, mingling, & picture taking.
Contains 2 rows of guest tables, totaling 7 with 8 seats each, seating 56 guests.

This layout leaves an open area at the front and around each backdrop area for mingling and picture taking.
Contains 3 rows of guest tables, totaling 8 with 8 seats each, seating 64 guests.

This layout has the front entrance open for mingling.
Contains 3 rows of 3 banquet tables for a total of 9, and seating for 72.

This layout leaves an open area along one wall.
Contains 2 rows of guest tables, totaling 8 with 10 seats each, seating 80 guests.

This layout leaves the front entrance area open for mingling, food, & pictures.
Contains 3 rows of tables, totaling 10 banquet tables with 10 seats each seating 100 guests.
Seating for 100 would be this same setup with 10 seats at each table, for a total of 100 guests.

This layout leaves the center open for a wedding ceremony aisle way.
Contains a row of banquet tables along each wall for a total of 6 banquet tables with 8 seats each, seating 48 guests.
We use cookies to analyze website traffic and optimize your website experience.